Architectural continuity and a respect for context are important precepts in the development of The Greenbrier Sporting Club’s physical environment. Accordingly, homes are shaped in a style sympathetic to either The Greenbrier’s classically inspired architecture or the rugged beauty of the Allegheny Mountains. The location of the home will largely determine the recommended stylistic approach. Generally, those residences set within the resort estate will follow the design traditions of the classic Greenbrier cottage. For sites not located in the resort park, the style of homes is more reflective of the surrounding mountain environment. The use of natural materials and earthen colors native to the wooded mountainside permit the home to blend gracefully with its surroundings.
The natural beauty of The Greenbrier landscape will be preserved and enhanced as The Club grows. Houses are carefully sited and disturbed areas are limited to minimize their impact on the land. Landscaping plans enhance the native habitat by using indigenous vegetation. Wherever possible, trees are preserved and protected to enhance the beauty and value of properties within the estate.
Site planning, as well as architectural and landscape design, are controlled by the Architectural Review Board (ARB), a permanent committee of The Greenbrier Sporting Club Community Association. The ARB exercises control to:
- Oversee a harmonious development of The Greenbrier Sporting Club
- Preserve and enhance the natural environment and beauty of The Club’s property
- Preserve and enhance the privacy and tranquility of individual homesites
- Assist owners in obtaining maximum utilization and enjoyment of their property within the applicable rules of The Club
Upholding this vision of The Greenbrier Sporting Club are the Architects and Builders who have been approved by the ARB. Using their talent, creativity, and experience, they design and build homes that complement the land and add lasting value to The Greenbrier Sporting Club.
Two homes in The Greenbrier Sporting Club community received awards at the 58th Annual Home Builders Association of West Virginia Convention. Awards for the Best Single Family Class III and Best Single Family Class V were won by two homes, both built by The Pinnacle Group.
“The contest is judged by your peers,” said Tony Mamone, President, “There’s no outside influence. You submit your entry and it goes before a Board of Builders at the Charleston office. These awards are hard to come by, and they’re coveted. We’re extremely proud to be honored with these awards this year.
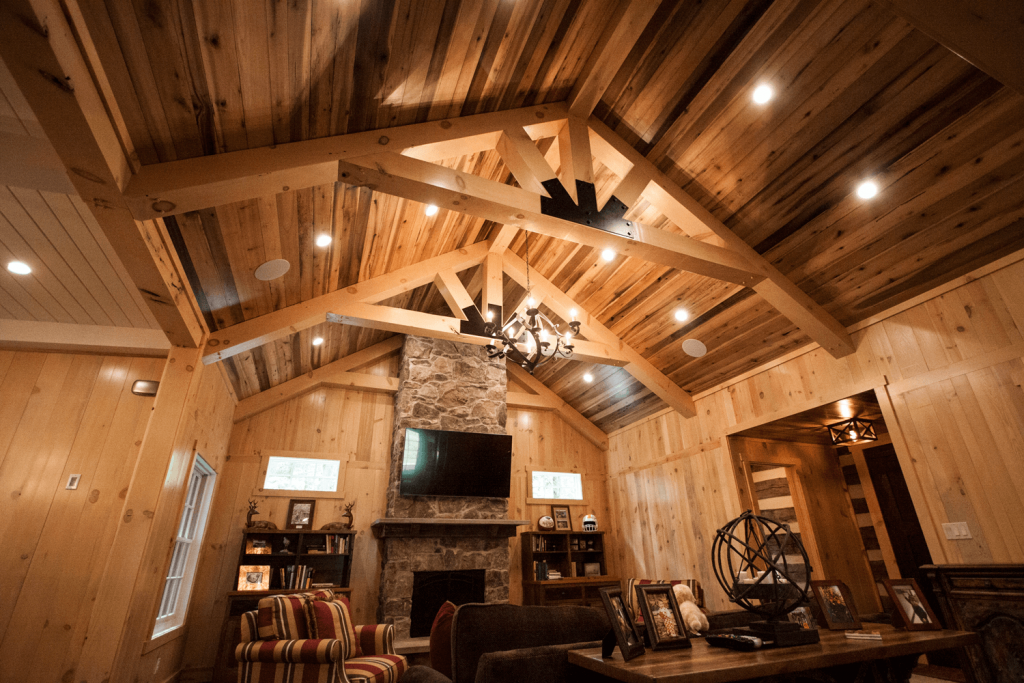
Oak Hollow 3 – 572 Oak Hollow – great room
The Best Single Family Class III award came for a home in our Oak Hollow neighborhood. The 2,300-square-foot home features materials that came from trees removed from the property. Those materials were used to fabricate wood beams, ceilings, and floors that make the home not only beautiful, but also unique.
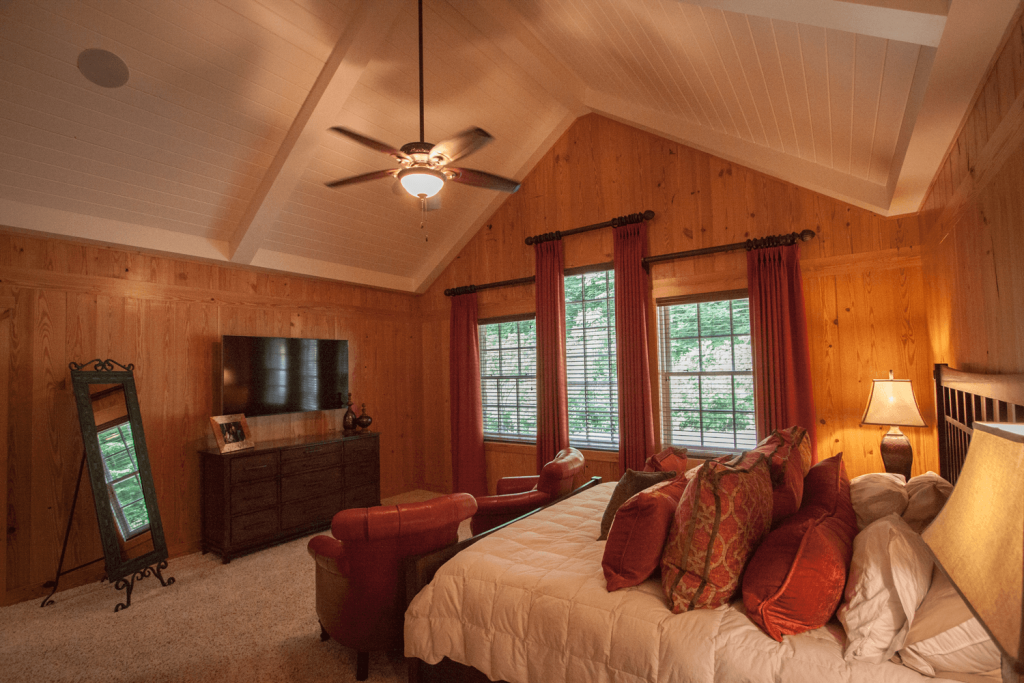
Oak Hollow 3 – 572 Oak Hollow – master bedroom
“We were able to use the materials from on site to create some beautiful interior features,” said Mamone, “That makes this property special.”
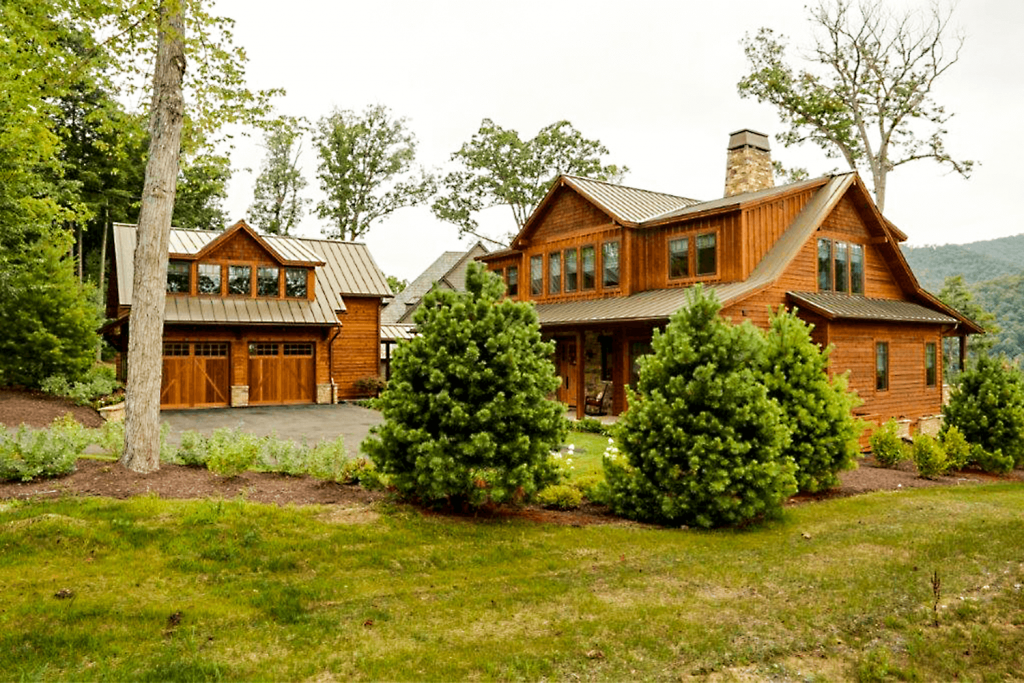
White Sulphur Hill 55 – 298 White Sulphur Hill Road – exterior
The Best Single Family Class V award came for a home in our White Sulphur Hill neighborhood. The more than 3,000-square-foot home includes a custom interior made from reclaimed material from Greenbrier County and throughout Southern West Virginia. The breakfast area is made from wormy chestnut harvested from old barns and buildings around the area, and the floors are made from red and white oak, also harvested from the area.
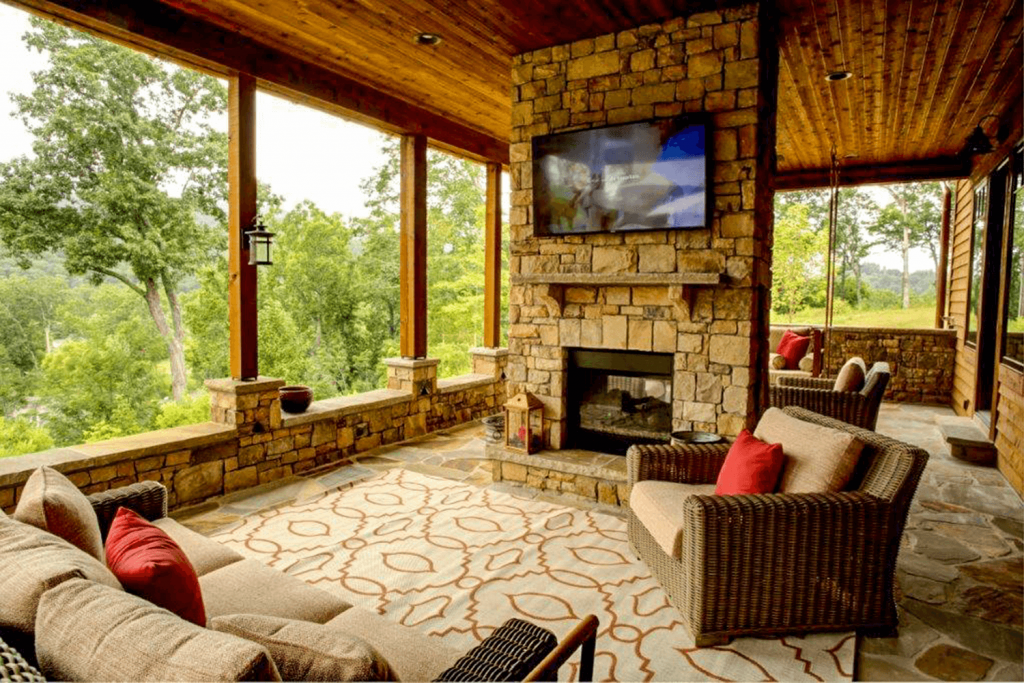
White Sulphur Hill 55 – 298 White Sulphur Hill Road – porch


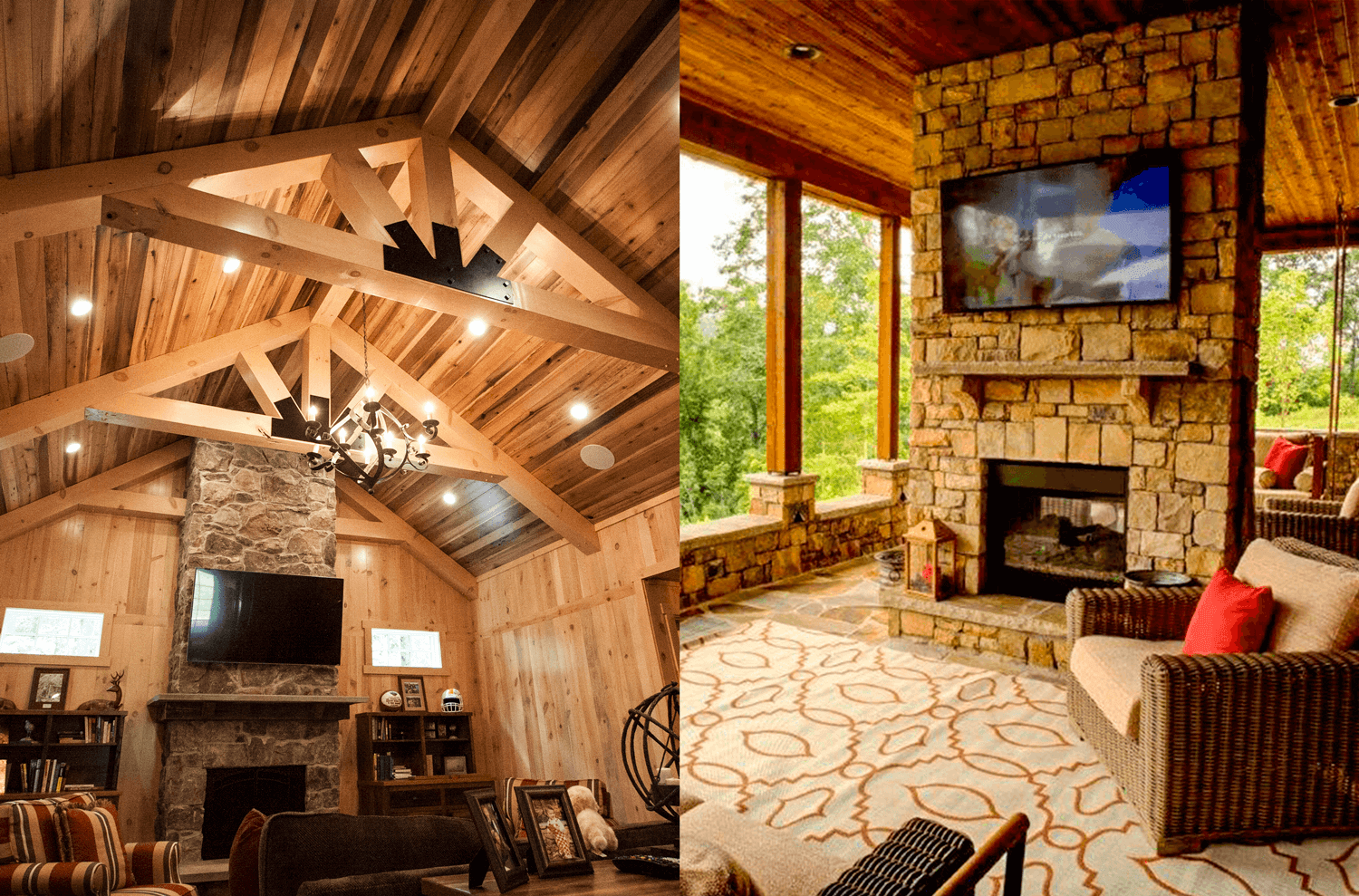
Leave A Comment