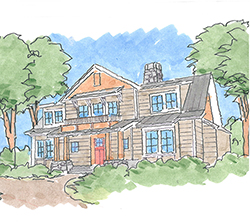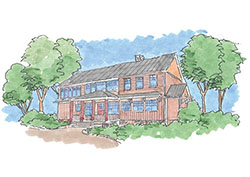The Greenbrier Sporting Club is thrilled to announce two additions to our Model Home Program! “Due to the success of the program in the past (Summit 19, 46 and 48), The Sporting Club has decided to move forward with two exceptionally designed homes at our Summit Village,” states John Klemish, Broker In Charge & Adviser to the Chairman. “These homes feature immaculate detailing and design, and hold true to the character and charm of The Summit Village neighborhood.” Summit 5 & 52 are both designed by E.L. Roach Architects, with Summit 5 being built by The Pinnacle Group and Summit 52 by Cochran Construction. Both are now under construction and will tentatively be completed by Thanksgiving 2015.
GREENBRIER SUMMIT VILLAGE 5
168 Hayes Ridge
Property #: GSV 05
Exterior Features
~ Foundation: Stone
~ Siding: Board & Batten Cedar Lap and Cedar Shake Accents
~ Roof: Standing Seam Metal
~ Door is Custom Knotty Alder
~ Trex Decking on Back Patio
Interior Features
~ Oak Hardwood Floors on Main Level and Upper Level Living Areas
~ Carpeted Guest Bedrooms
~ Tile and Stone in Bathrooms
~ Locally Sourced Antique Beam and Barnwood Accents Throughout
~ Living Room Fireplace Features Stone with Antique Timber Mantel
~ Cottage-Style Painted Paneled Walls with Crown Moldings
~ Granite Countertops
~ Chef’s Kitchen with Prep Sink in Island
~ Unique Free-Standing Tub in Master Bathroom
~ Commercial-Grade Appliances: Sub-Zero, Wolf, Asko, and Whirlpool
~ Wine Cooler and Refrigerated Drawers in Butler’s Pantry
~ Pre-Wired for Sound System
~ Security System Installed
GREENBRIER SUMMIT VILLAGE 52
384 Calwell Lane
Property #: GSV 52
Exterior Features
~ Foundation: Monroe Stone
~ Siding: Cedar Lap, Cedar Shakes, and Board & Batten
~ Roof: Standing Seam Metal Roof in Bronze Finish with Copper Gutters
~ Entry Door is a Two Panel Painted Shaker Wood Door
~ Covered and Screened Patio Off of Kitchen has Stone Floors
~ Deck Off of Living Room is Ipe Wood
Interior Features
~ Barnwood Accents Throughout ~ From Barn Originally in Jane Lew, West Virginia
~ Barnwood Beams (stained) Also Featured on Bedroom Ceilings
~ Granite Countertops
~ Custom Tile Designs in Bathrooms
~ Stained Quarter Sawn White Oak Hardood Flooring Throughout (except in three bedrooms and attached closets)
~ Carpeting in Bedrooms and Attached Closets
~ Master Bedroom Features Painted Shiplap Walls
~ Powder Room Features Barnwood Accent Wall
~ Master Bathroom Includes a Copper Soaking Tub and Heated Tile Floors
~ Kitchen Features Thermador Appliances, Farmhouse Sink, and Barnwood Accent on the Island




Leave A Comment