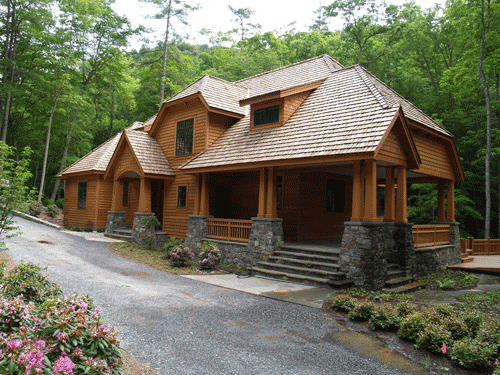
Vernacular architecture is a term used to categorize architectural design which uses locally available resources and traditions to address local building and design needs. Vernacular architecture tends to evolve over time to reflect the environmental, cultural and historical context in which it exists. R.W. Brunskill, author of Illustrated Handbook of Vernacular Architecture, says that in vernacular architecture, the function of the building would be the dominant factor, while aesthetic considerations, though present to some degree, take the backburner. Local materials are used as a matter of course, with other materials being chosen and imported only as needed.
You will find many fine homes at The Greenbrier Sporting Club that exhibit the pinnacle of vernacular architecture. Below are some of our most popular styles and a quick history of each:
Adirondack and Log
The Adirondack style was born in the late 19th Century on the six million acre Adirondack Park in upstate New York. Its impetus was the discovery of the lake-filled and wooded district’s natural beauty by wealthy Americans in search of a bucolic retreat from daily life. Many of these individuals built substantial houses and in some cases compounds, known to Adirondackers as camps. Large hotels were also constructed, as were smaller cabins for less affluent homeowners. Although the Adirondack style often features log elements, building with timber walls is an American tradition that goes back long before it became fashionable at the turn of the last century. Specific building techniques varied among the different immigrant groups that brought them here in the earliest waves of migration. Factors like local climate, available woods, construction skills and cultural heritages all contributed to the variety found in surviving log buildings. Other than the fact that the exterior walls of a structure are made out of logs, however, there are few architectural features of the Log style that are specifically associated with this type of construction.
Shingle
The Shingle Style flourished in the last decades of the 19th Century, and lay dormant until resurrected by architects in the early 1980s. Its popularity in its original and later phases is closely associated with vacation and retreat homes, since it is frequently employed in the context of seaside resorts and bucolic settings. Summer destinations such as eastern Long Island, Cape Cod, Newport and coastal Maine have among the highest concentration of these kinds of dwellings. Although not a coastal location, the hilly terrain, bucolic setting and recreational nature of The Greenbrier Sporting Club suggest a sympathetic context for houses inspired by aspects of the Shingle Style.
Craftsman
Craftsman houses can ultimately be traced back to the work of two California designers who happened to be brothers – Charles Sumner and Henry Mather Greene. The houses they produced reflect influences from the English Arts and Crafts movement, wooden buildings of the Far East, and their own backgrounds in the manual arts. Following extensive publication of their work, the Craftsman style permeated the country, often by means of pattern books offering plans and details for the construction of modestly sized houses.


Leave A Comment